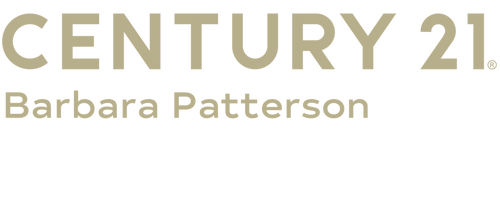


Sold
Listing Courtesy of:  PrimeMLS / Re/Max Innovative Properties / Susan J Ochoa / Jerry Tatlock and Century 21 Barbara Patterson
PrimeMLS / Re/Max Innovative Properties / Susan J Ochoa / Jerry Tatlock and Century 21 Barbara Patterson
 PrimeMLS / Re/Max Innovative Properties / Susan J Ochoa / Jerry Tatlock and Century 21 Barbara Patterson
PrimeMLS / Re/Max Innovative Properties / Susan J Ochoa / Jerry Tatlock and Century 21 Barbara Patterson 25 Shakespeare Road Rochester, NH 03839
Sold on 06/22/2022
$580,000 (USD)
MLS #:
4909142
4909142
Taxes
$9,599(2021)
$9,599(2021)
Lot Size
0.77 acres
0.77 acres
Type
Single-Family Home
Single-Family Home
Year Built
2006
2006
Style
Colonial
Colonial
School District
Rochester School District
Rochester School District
County
Strafford County
Strafford County
Listed By
Susan J Ochoa, Re/Max Innovative Properties
Bought with
Jerry Tatlock, Century 21 Barbara Patterson
Jerry Tatlock, Century 21 Barbara Patterson
Source
PrimeMLS
Last checked Jan 28 2026 at 2:08 AM GMT+0000
PrimeMLS
Last checked Jan 28 2026 at 2:08 AM GMT+0000
Bathroom Details
- Full Bathrooms: 2
- 3/4 Bathroom: 1
Interior Features
- Dining Area
- Attic
- Cathedral Ceiling
- Ceiling Fan
- Kitchen/Dining
- Blinds
- Whirlpool Tub
- Fireplace - Gas
- Kitchen Island
- Primary Br W/ Ba
Subdivision
- Chesley Farm Estates
Lot Information
- Level
- Sloping
Property Features
- Foundation: Poured Concrete
Heating and Cooling
- Forced Air
- Central Ac
Basement Information
- Bulkhead
- Concrete
- Daylight
- Interior Access
- Stairs - Interior
- Partially Finished
Flooring
- Carpet
- Hardwood
- Ceramic Tile
- Vinyl Plank
Exterior Features
- Vinyl Siding
- Roof: Shingle - Asphalt
Utility Information
- Sewer: Private
- Fuel: Gas - Lp/Bottle
Garage
- Direct Entry
- Attached
Parking
- Parking Spaces 6+
Stories
- 3
Living Area
- 2,528 sqft
Listing Price History
Date
Event
Price
% Change
$ (+/-)
May 11, 2022
Listed
$545,000
-
-
Disclaimer:  © 2026 PrimeMLS, Inc. All rights reserved. This information is deemed reliable, but not guaranteed. The data relating to real estate displayed on this display comes in part from the IDX Program of PrimeMLS. The information being provided is for consumers’ personal, non-commercial use and may not be used for any purpose other than to identify prospective properties consumers may be interested in purchasing. Data last updated 1/27/26 18:08
© 2026 PrimeMLS, Inc. All rights reserved. This information is deemed reliable, but not guaranteed. The data relating to real estate displayed on this display comes in part from the IDX Program of PrimeMLS. The information being provided is for consumers’ personal, non-commercial use and may not be used for any purpose other than to identify prospective properties consumers may be interested in purchasing. Data last updated 1/27/26 18:08
 © 2026 PrimeMLS, Inc. All rights reserved. This information is deemed reliable, but not guaranteed. The data relating to real estate displayed on this display comes in part from the IDX Program of PrimeMLS. The information being provided is for consumers’ personal, non-commercial use and may not be used for any purpose other than to identify prospective properties consumers may be interested in purchasing. Data last updated 1/27/26 18:08
© 2026 PrimeMLS, Inc. All rights reserved. This information is deemed reliable, but not guaranteed. The data relating to real estate displayed on this display comes in part from the IDX Program of PrimeMLS. The information being provided is for consumers’ personal, non-commercial use and may not be used for any purpose other than to identify prospective properties consumers may be interested in purchasing. Data last updated 1/27/26 18:08




Description