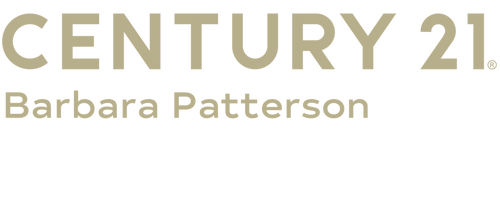


Sold
Listing Courtesy of:  PrimeMLS / Re/Max On The Move/Dover / Beverly Brooks / Jerry Tatlock and Century 21 Barbara Patterson
PrimeMLS / Re/Max On The Move/Dover / Beverly Brooks / Jerry Tatlock and Century 21 Barbara Patterson
 PrimeMLS / Re/Max On The Move/Dover / Beverly Brooks / Jerry Tatlock and Century 21 Barbara Patterson
PrimeMLS / Re/Max On The Move/Dover / Beverly Brooks / Jerry Tatlock and Century 21 Barbara Patterson 21 Lisa Beth Circle Dover, NH 03820
Sold on 06/12/2019
$358,900 (USD)
MLS #:
4749510
4749510
Taxes
$8,052(2018)
$8,052(2018)
Lot Size
0.56 acres
0.56 acres
Type
Single-Family Home
Single-Family Home
Year Built
1977
1977
Style
Ranch
Ranch
School District
Dover
Dover
County
Strafford County
Strafford County
Listed By
Beverly Brooks, Re/Max On The Move/Dover
Bought with
Jerry Tatlock, Century 21 Barbara Patterson
Jerry Tatlock, Century 21 Barbara Patterson
Source
PrimeMLS
Last checked Jan 28 2026 at 2:08 AM GMT+0000
PrimeMLS
Last checked Jan 28 2026 at 2:08 AM GMT+0000
Bathroom Details
- Full Bathroom: 1
- 3/4 Bathroom: 1
- Half Bathroom: 1
Interior Features
- Dining Area
- Ceiling Fan
- Laundry Hook-Ups
- Living/Dining
- Other
- Natural Light
- Fireplace - Wood
- Laundry - 1st Floor
- Fireplaces - 1
- Walk-In Closet
- Primary Br W/ Ba
Lot Information
- Landscaped
- Subdivision
Property Features
- Foundation: Concrete
Heating and Cooling
- Hot Water
- Multi Zone
- Other
Basement Information
- Bulkhead
- Full
- Concrete Floor
- Stairs - Interior
- Partially Finished
Flooring
- Carpet
- Hardwood
- Laminate
- Tile
Exterior Features
- Vinyl
- Brick
- Roof: Shingle - Asphalt
Utility Information
- Sewer: Public
- Fuel: Gas - Natural
School Information
- Middle School: Dover Middle School
- High School: Dover High School
Garage
- Direct Entry
- Auto Open
- Other
- Attached
Stories
- 1
Living Area
- 1,900 sqft
Listing Price History
Date
Event
Price
% Change
$ (+/-)
May 06, 2019
Listed
$358,900
-
-
Disclaimer:  © 2026 PrimeMLS, Inc. All rights reserved. This information is deemed reliable, but not guaranteed. The data relating to real estate displayed on this display comes in part from the IDX Program of PrimeMLS. The information being provided is for consumers’ personal, non-commercial use and may not be used for any purpose other than to identify prospective properties consumers may be interested in purchasing. Data last updated 1/27/26 18:08
© 2026 PrimeMLS, Inc. All rights reserved. This information is deemed reliable, but not guaranteed. The data relating to real estate displayed on this display comes in part from the IDX Program of PrimeMLS. The information being provided is for consumers’ personal, non-commercial use and may not be used for any purpose other than to identify prospective properties consumers may be interested in purchasing. Data last updated 1/27/26 18:08
 © 2026 PrimeMLS, Inc. All rights reserved. This information is deemed reliable, but not guaranteed. The data relating to real estate displayed on this display comes in part from the IDX Program of PrimeMLS. The information being provided is for consumers’ personal, non-commercial use and may not be used for any purpose other than to identify prospective properties consumers may be interested in purchasing. Data last updated 1/27/26 18:08
© 2026 PrimeMLS, Inc. All rights reserved. This information is deemed reliable, but not guaranteed. The data relating to real estate displayed on this display comes in part from the IDX Program of PrimeMLS. The information being provided is for consumers’ personal, non-commercial use and may not be used for any purpose other than to identify prospective properties consumers may be interested in purchasing. Data last updated 1/27/26 18:08



Description