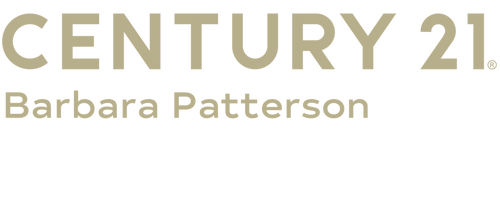
Sold
Listing Courtesy of:  MAINE LISTINGS - IDX / Century 21 Barbara Patterson / W Gerard Tatlock / Virginia Whitney and Legacy Properties Sotheby's International Realty
MAINE LISTINGS - IDX / Century 21 Barbara Patterson / W Gerard Tatlock / Virginia Whitney and Legacy Properties Sotheby's International Realty
 MAINE LISTINGS - IDX / Century 21 Barbara Patterson / W Gerard Tatlock / Virginia Whitney and Legacy Properties Sotheby's International Realty
MAINE LISTINGS - IDX / Century 21 Barbara Patterson / W Gerard Tatlock / Virginia Whitney and Legacy Properties Sotheby's International Realty 100 Guinea Road Berwick, ME 03901
Sold on 09/22/2025
$617,835 (USD)
MLS #:
1633969
1633969
Taxes
$6,859(2024)
$6,859(2024)
Lot Size
2.07 acres
2.07 acres
Type
Single-Family Home
Single-Family Home
Year Built
2006
2006
Style
Ranch
Ranch
Views
Scenic, Trees/Woods
Scenic, Trees/Woods
School District
Rsu 60/Msad 60
Rsu 60/Msad 60
County
York County
York County
Listed By
Jerry Tatlock, Century 21 Barbara Patterson
Bought with
Virginia Whitney, Legacy Properties Sotheby's International Realty
Virginia Whitney, Legacy Properties Sotheby's International Realty
Source
MAINE LISTINGS - IDX
Last checked Feb 1 2026 at 3:47 PM GMT+0000
MAINE LISTINGS - IDX
Last checked Feb 1 2026 at 3:47 PM GMT+0000
Bathroom Details
- Full Bathrooms: 2
Interior Features
- 1st Floor Bedroom
- One-Floor Living
- Shower
- Bathtub
- Walk-In Closets
- 1st Floor Primary Bedroom W/Bath
- Primary Bedroom W/Bath
Kitchen
- Washer
- Refrigerator
- Microwave
- Electric Range
- Dryer
- Dishwasher
Lot Information
- Wooded
- Rural
- Open
Property Features
- Fireplace: 1
- Foundation: Concrete Perimeter
Heating and Cooling
- Forced Air
- Wood Stove
- Central Air
Basement Information
- Full
- Unfinished
- Bulkhead
- Interior
Flooring
- Carpet
- Tile
Exterior Features
- Roof: Shingle
Utility Information
- Sewer: Private Sewer, Septic Tank
Parking
- Paved
- 5 - 10 Spaces
- Inside Entrance
- Auto Door Opener
- Storage Above
Listing Price History
Date
Event
Price
% Change
$ (+/-)
Aug 12, 2025
Listed
$599,900
-
-
Disclaimer: Listing data is derived in whole or in part from the Maine IDX and is for the consumers personal, noncommercial use only. Dimensions are approximate and are not guaranteed. All data should be independently verified. © 2026 Maine Real Estate Information System, Inc. All Rights Reserved 






